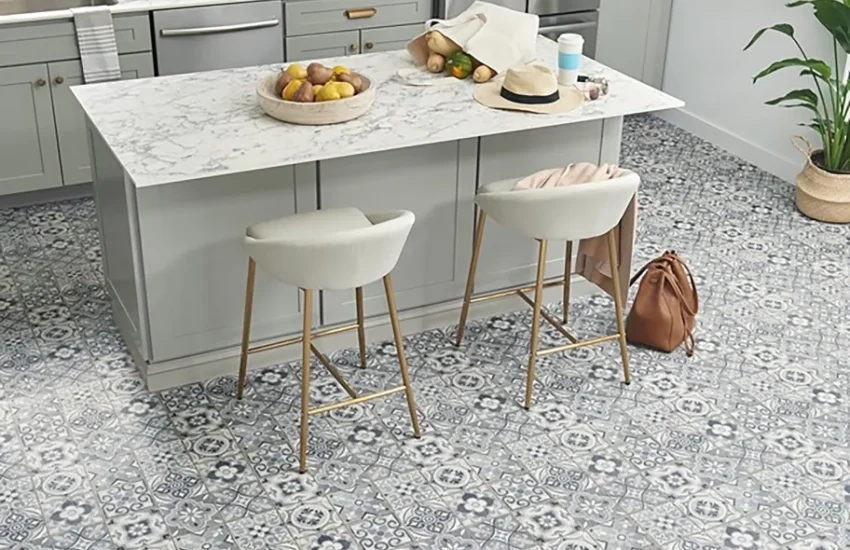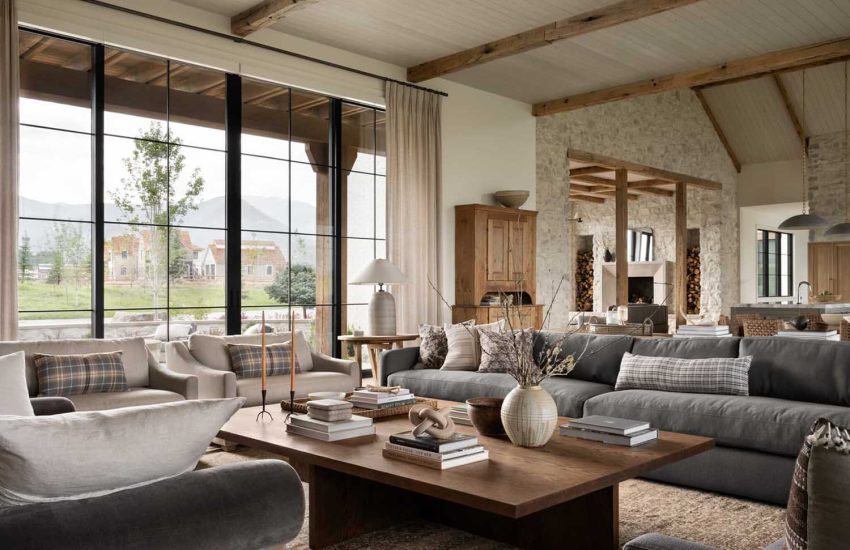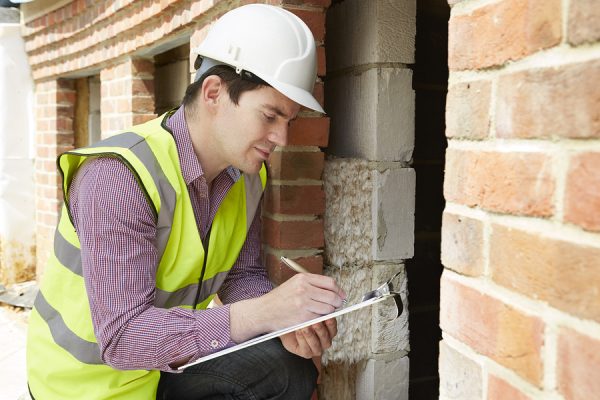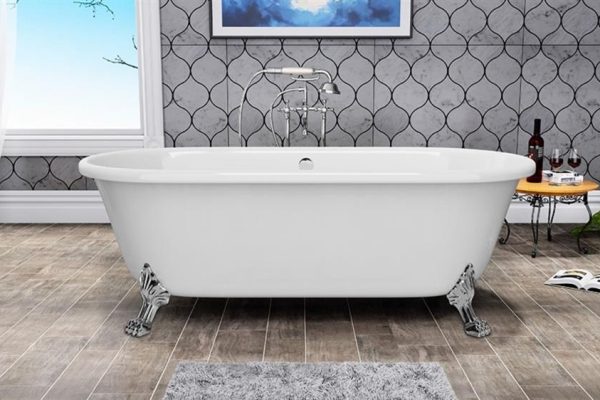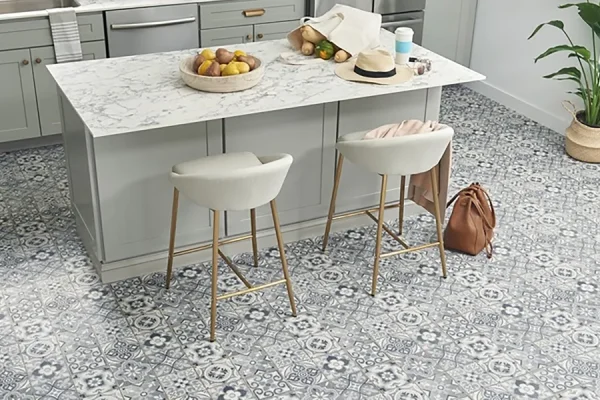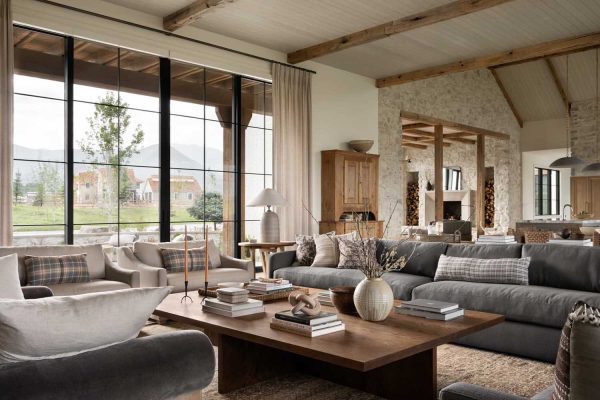8 Things to Keep in Mind While Designing a Factory Building
Are you thinking of planning as well as designing a plant building? Well, you surely need architecte industriel Stendel Reich for this project. Industrial architects keep a variety of things in mind, especially the purpose for which the structure is being planned.
A building structure is designed as well as built to protect the employees and the property, but some people overlook this fact while building structures.
You must remember that the working environment should be safe for the workers. The structure should provide protection to all people against mishaps such as fire accidents. The building should be durable and maintenance should be affordable and also convenient.
If the building is well-planned, it will offer the following benefits:
- Manufacturing time will be less
- Storage costs will be lower
- Plant maintenance costs will be low
- Work interruptions and stoppages will be fewer
- The material handling cost will be much lower
Let’s take a look at the 8 things you need to keep in mind while designing a factory building. Take a quick look!
The 8 Things You Ought to Keep in Mind While Designing a Factory Building (For Architects)
- Plant layout – Layout pattern comes first. The building is just a shell around the plan.
- The manufacturing process – The architect should consider the headspace, floor loading, bay size, and more. It all depends on the type of machines that will be used.
- Space requirement – There should be enough space for the movement of employees, storage, manufacturing process, and more. In case there is tall equipment, a higher roof would be required.
- Plant protection – Design the structure in such a way that it protects the plant from theft, fire, and more. There should be fire and escape exits, sprinkler system, fire hydrants, automatic alarms, and also safety lights.
- Lighting – Good lighting is important. It helps in improving employee productivity. When the rooms are dingy and dark – the employees will feel gloomy and tired.
- Ventilation, Heating, and Air conditioning – Make the space comfortable and airy. Proper ventilation is a necessity. Air conditioning and heating are also important to create a comfortable space for the workers.
- Accessibility – The building must be designed in such a way that it ensures free movement for all the workers.
- Future Expansion – The original structure should have sufficient footing just in case you want to add additional floors later on. Consider adding one false wall – it can be broken and expanded later on.
Summing up
We hope this article helped you understand the things to keep in mind while designing a factory building. It should be safe, well-ventilated, spacious, and future-proof.
If you keep these things in mind, you will have a spectacular industrial space.


